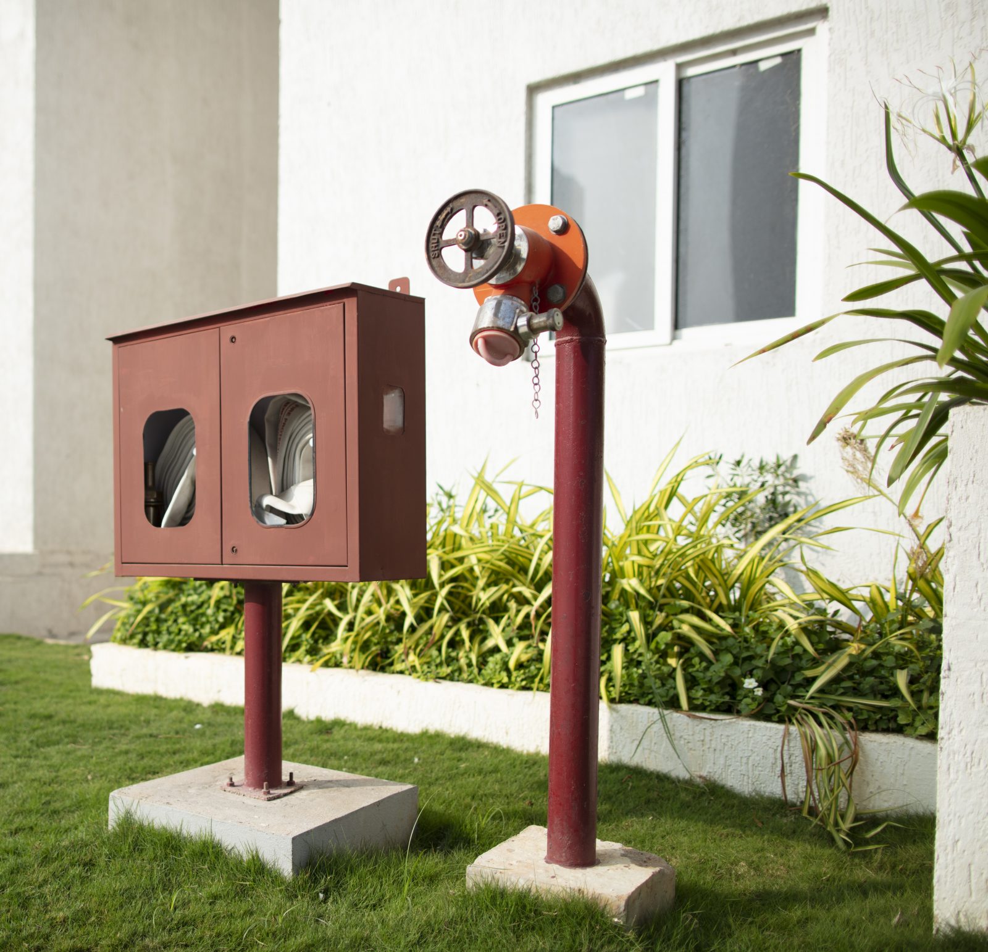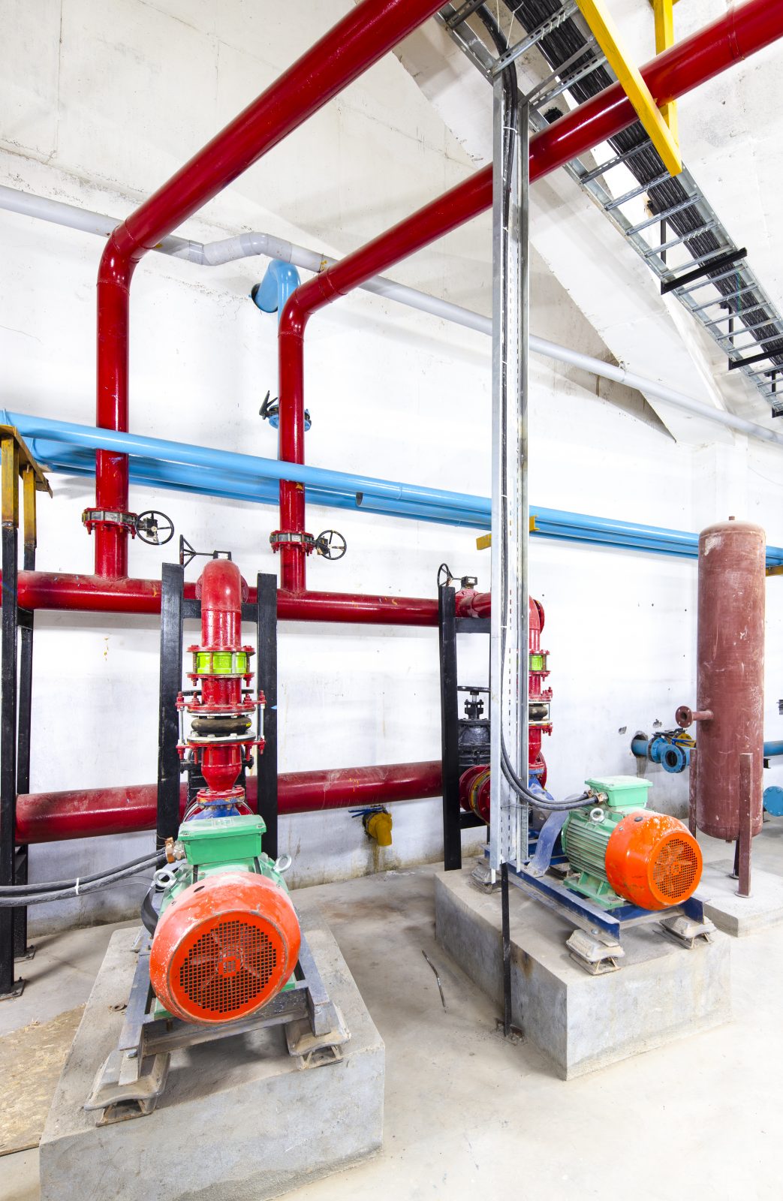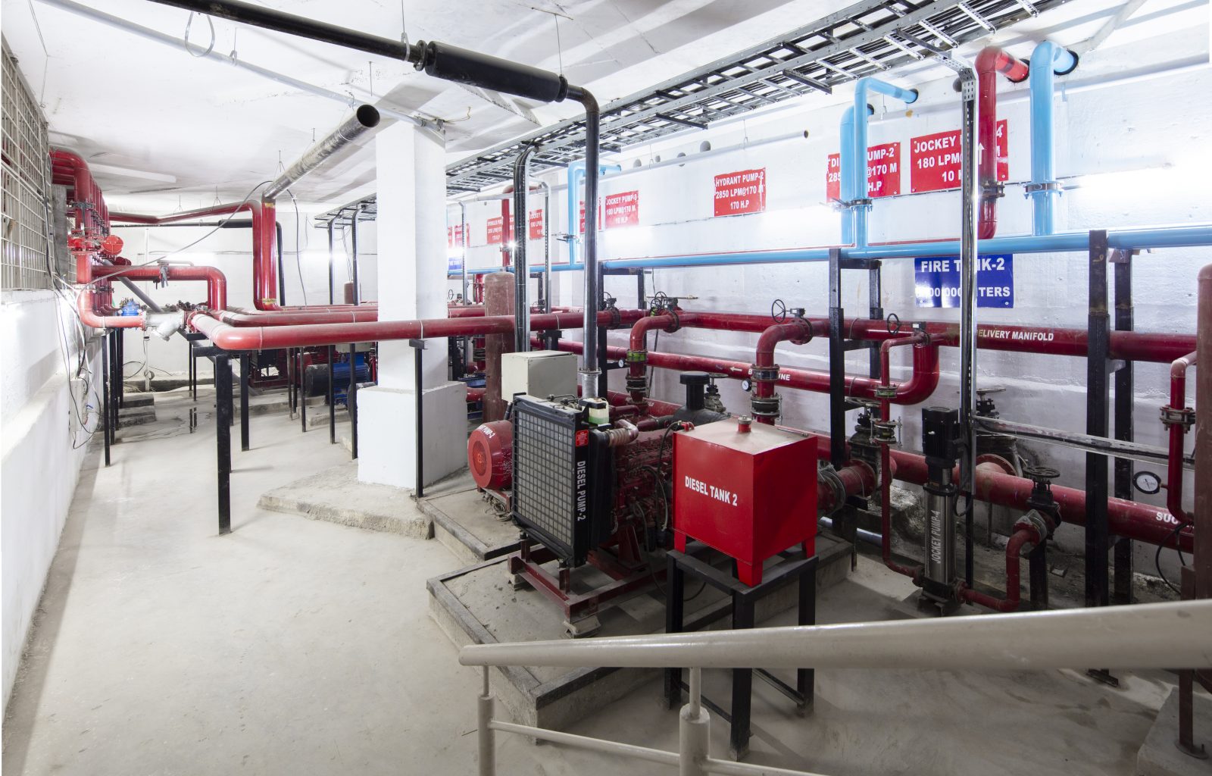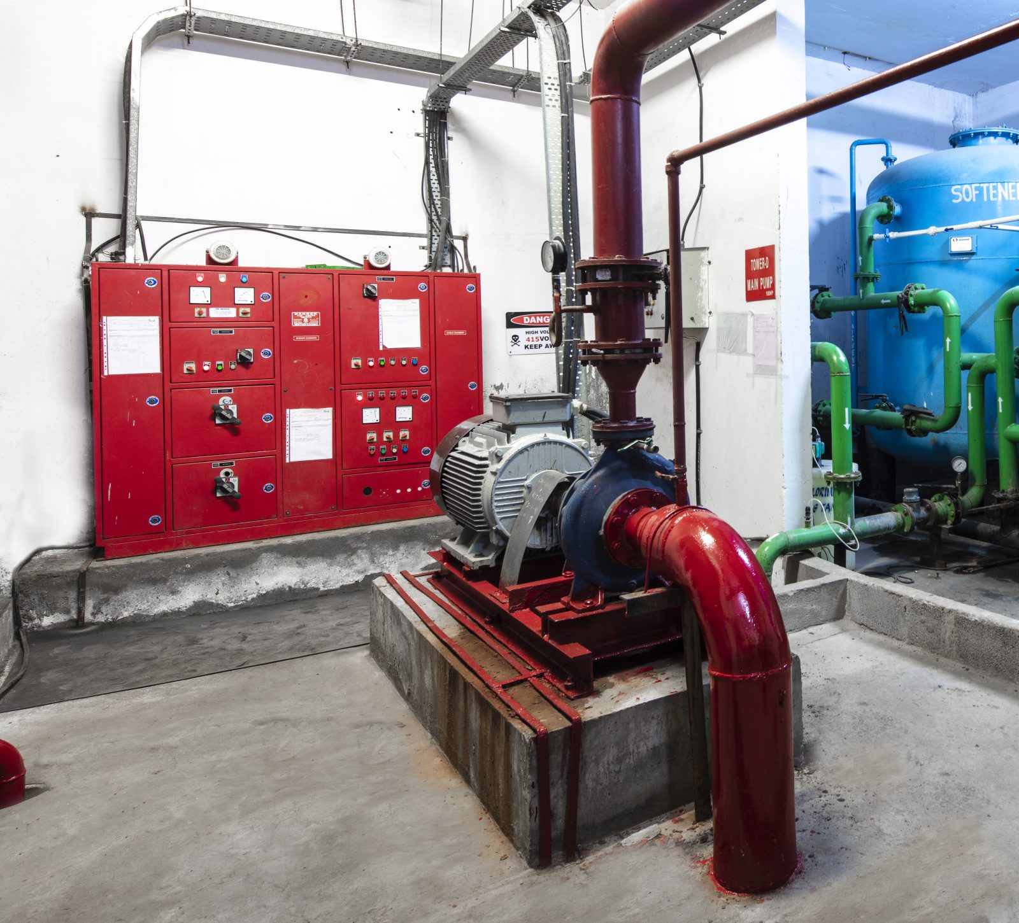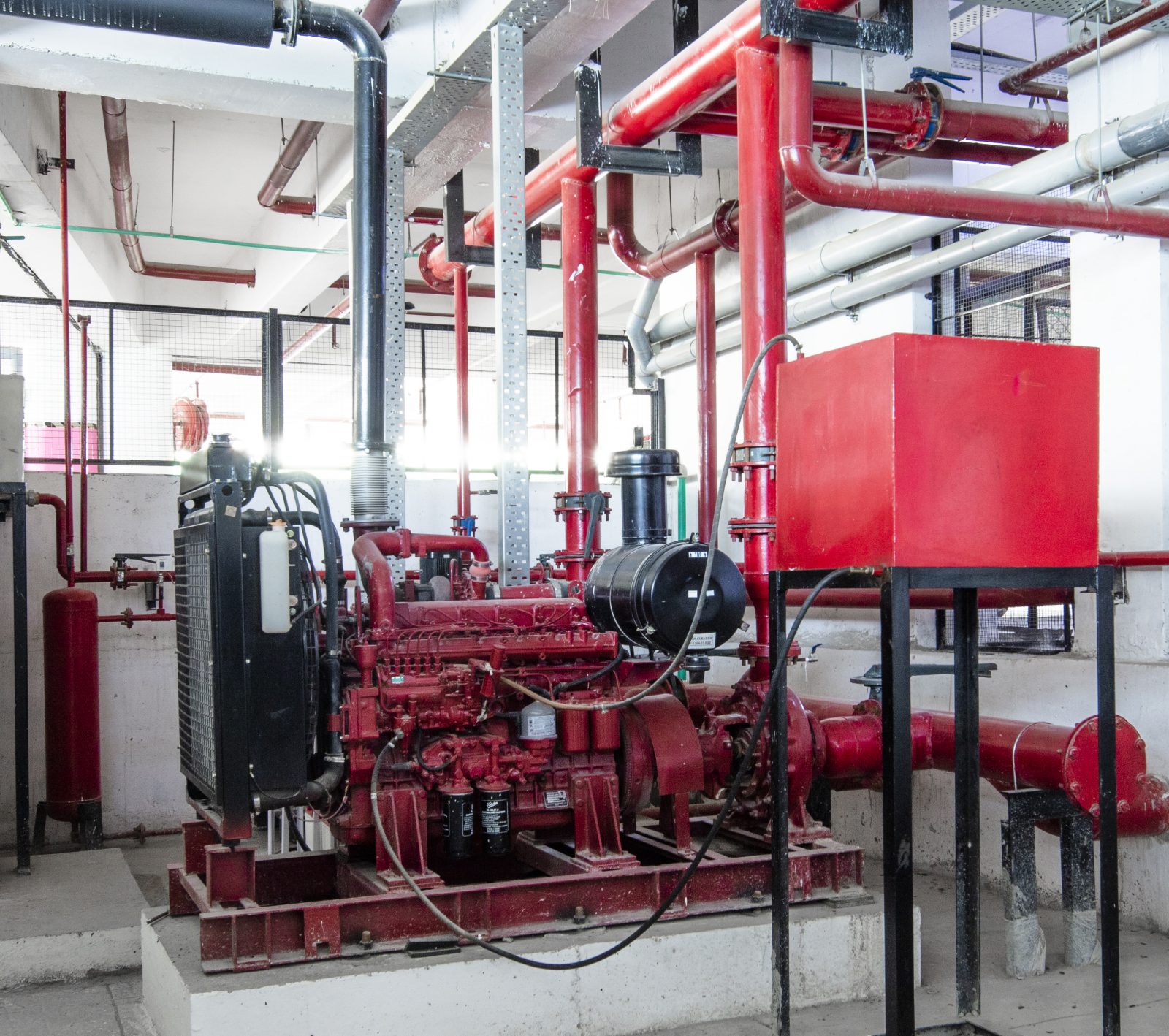Fire Protection Systems are an integral, essential aspect of residential habitat design. The intricacy of these systems in a high rise building is exponentially more complex than regular dwellings.
Every apartment project that we develop is designed and installed as per the ‘National Building Code (NBC) of India, Part – 4, Fire and Life Safety’. We also work in close consultation with the Telangana State Disaster Response and Fire Services Department during the design phase of this system.
Effective Fire Safety Systems are designed to achieve three distinctive objectives. Early Prevention of Fire, Timely Evacuation and Accessibility to Firefighters.
Early Prevention of Fire
Prevention mechanisms are at the frontlines of any firefighting effort. There are a series of facilities put in place to ensure that a fire can be put out before it achieves critical mass and turns catastrophic.
Multi Detectors
Strategically placed Multi Detectors are the first line of defence. In accordance with regulatory norms; one Multi-Detector is placed in every room across the floor plate barring kitchens.
A Multi Detector, as the name suggests consists of a Photoelectric Smoke Detector as well as a Heat Detector.
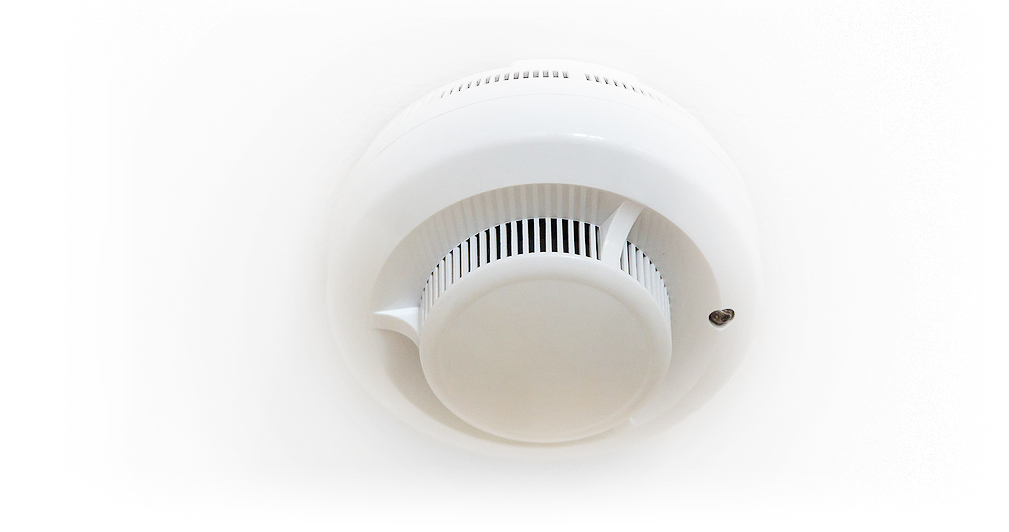
Photoelectric Smoke Detectors work by projecting a continuous focused beam of light on to a mirror. If nothing interferes with the beam en route and back, the sensor perceives no obstruction. But when a small amount of smoke enters the chamber, the light is refracted slightly, this triggers an alert.
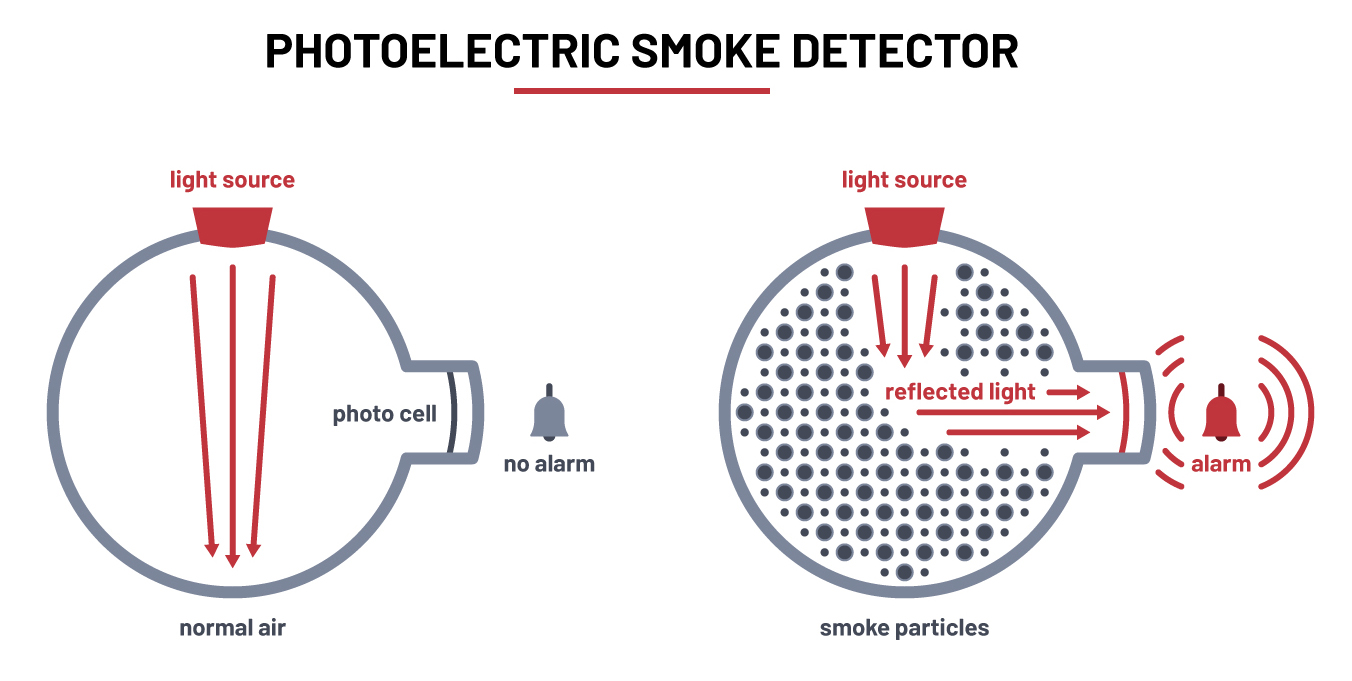
The Heat Detector in a multi detector functions with the use of a thermistor. A thermistor is a type of resistor that can detect changes in temperature. These heat detectors have two triggering criteria; a fixed rate trigger and a rate of rise trigger. The detector will trigger when its sensor detects a temperature of 59º Celsius (fixed rate) or when the change in temperature exceeds the rate of rise of 11º Celsius per minute.
Since smoke is often a normal byproduct of cooking, especially in Indian cuisine; the kitchens are installed with only heat detectors and not smoke detectors. They operate under the same parameters of fixed rate and rate of rise temperature triggers.
These detectors will inform personnel at the Central Fire Alarm Panel when smoke and heat levels associated with a fire are detected. This gives first respondents and residents an early chance to either take action if the fire is manageably small or to evacuate the premises at the earliest.
A blinking led on each detector indicates that the unit is powered on and is functional. If the light is constantly on it means the unit has detected a fire.
Extinguishers
In the corridors on every floor there are extinguishers provided for small local fires: These include Dry Powder Chemical and a Water Based Variant. These extinguishers are recycled every year and the pressure is checked regularly to ensure effective functioning.
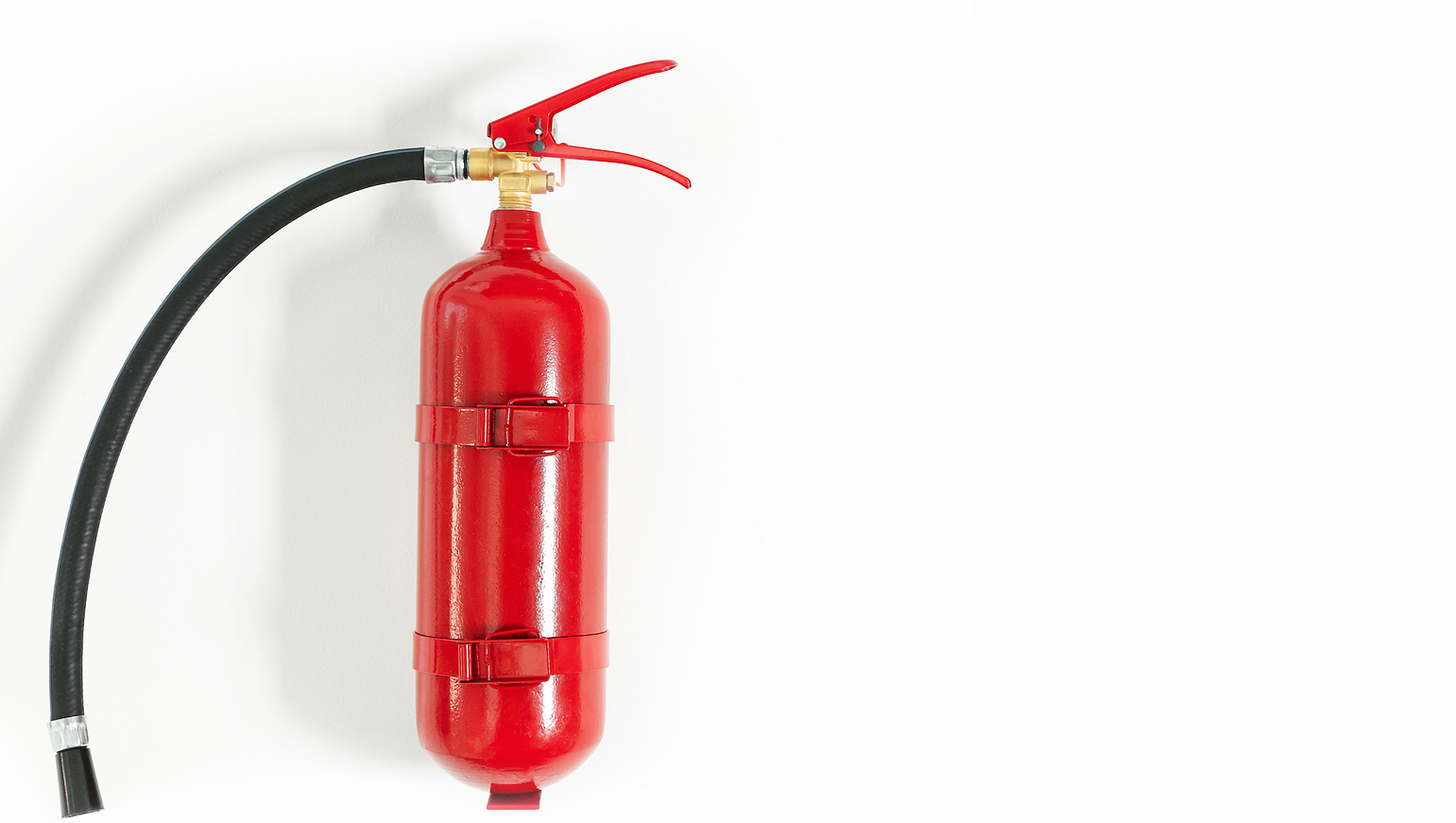
Automated Sprinkler System
The Automated Sprinkler System is a very important early measure mechanism that can quash a potentially devastating fire. The system is elegant, effective and very reliable. Sprinkler systems consist of a network of water pipes that run along the walls of the apartment, corridors and basements. Sprinkler heads are strategically placed to cover the entire room.
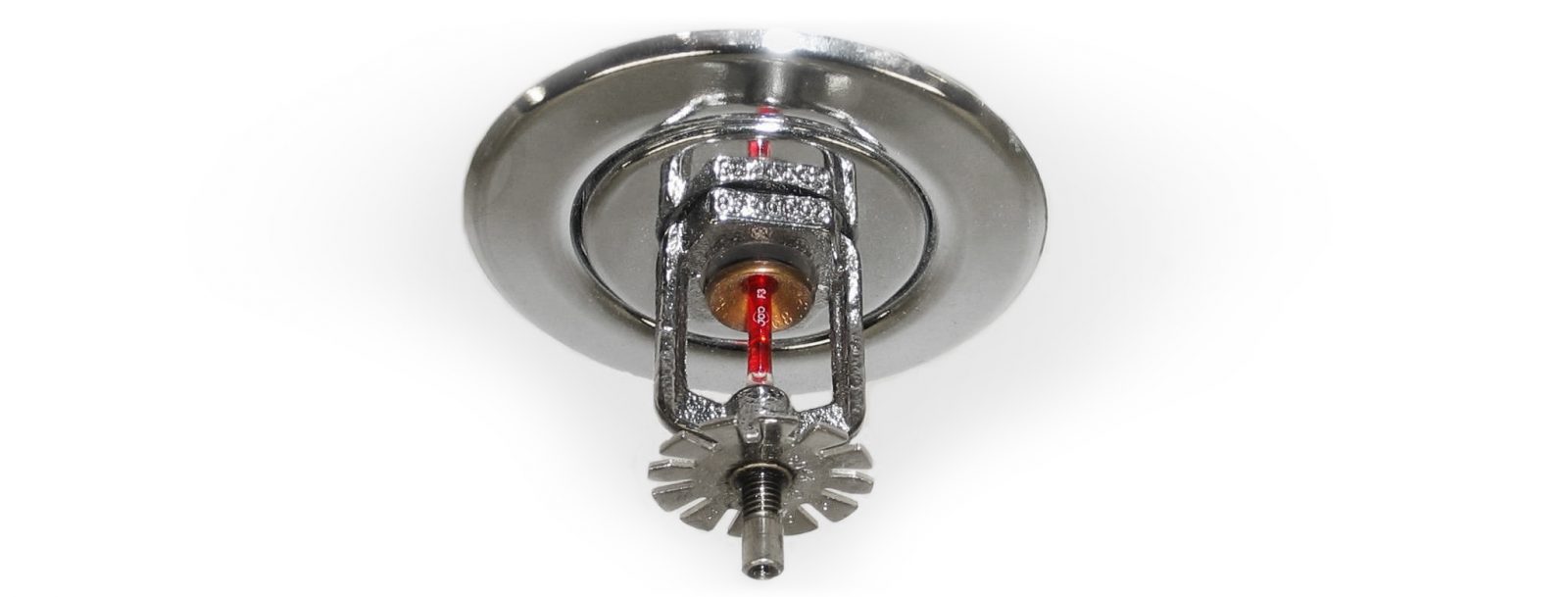
The sprinkler head is a seemingly simple yet ingenious mechanism. Each sprinkler head has a glass bead filled with a heat-sensitive alcohol and glycerin based liquid that expands rapidly. The liquid in the sprinkler heads that we install at INDIS are designed to expand and shatter the glass bulb at a temperature of 68 º Celsius. This simple, chemically triggered, localised mechanism is fail safe and does not require electricity, or batteries, or any other consumable that needs regular maintenance. Its simplicity is inherently why it is so effective.
Busting two Common Myths about Sprinkler Systems
Myth 1
A lot of people think that a sprinkler is activated by the smoke detectors. This is incorrect. These two systems are not interconnected. They are independent and serve two distinct purposes. The smoke detectors are there to warn you of a possible fire. The sprinklers are there to put out an existing fire. A sprinkler will not necessarily go off if a smoke detector is triggered. A sprinkler will only be triggered if the flames are hot enough to raise the ambient temperature to 68 degrees Celsius and thereby shatter the glass bead.
Myth 2
This particular myth has been popularised due to Hollywood. If one sprinkler head is triggered the entire sprinkler system will turn on and flood the building. We’ve all been witness to a protagonist in a movie using a lighter to burst a sprinkler and set off the entire system. This is not true in your apartment. Each sprinkler head can only be triggered by localised heat. If it’s not hot enough it will not be triggered. In other words, if there is a localised fire in the next apartment, you do not have to worry about your sprinklers turning on.
How are we sure if there’s enough water for the Fire Fighting System?
This is a question worth asking; what’s the point of all this infrastructure if there’s no water behind the pipes? Again, the solution to this is both technically exciting yet logically simplistic.
Dedicated Tanks
Water is first pumped into dedicated Fire Tanks. When these tanks are at full capacity the water only then overflows into the daily use Domestic Tanks that supply water to your apartment. This way water is first prioritised to the Fire Tanks.
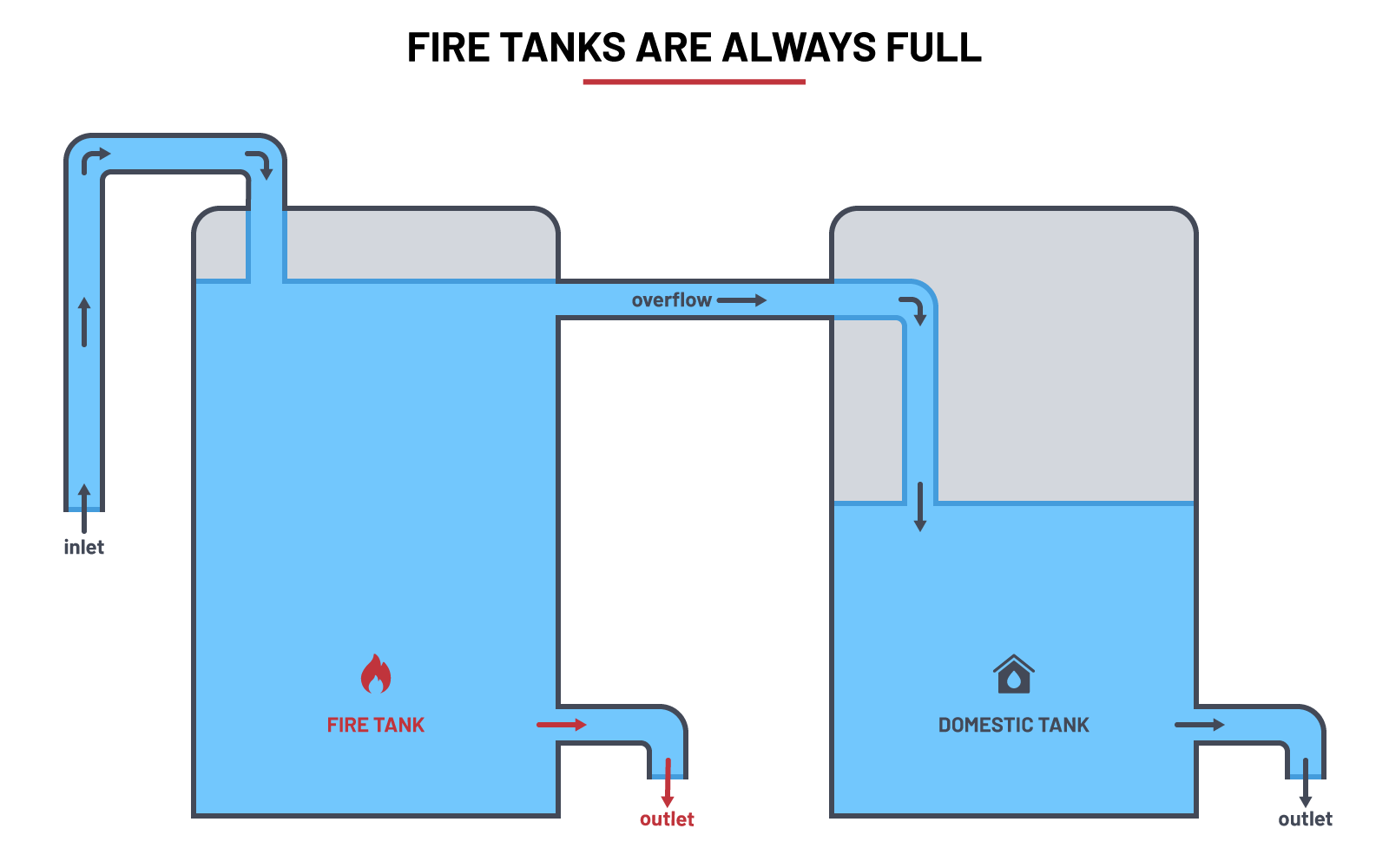
Active Triple-Redundancy Water Pressure System
The amount of piping run for the entire fire system is equal to or in some cases greater than the piping used for domestic water delivery. A system of 3 water pumps work to make sure that water is in those pipes at all times and more importantly is at the right water pressure for effective results.
When a sprinkler head is triggered, sensors in the pipeline detect a drop in water pressure that turns on a Jockey Pump. This is an electric pump capable of delivering 180 Litre per minute thereby automatically maintaining water pressure. If the fire spreads further and more sprinklers turn on, the water pressure will drop even further. If the pressure drops below the capacity of the first pump; a high capacity electric Main Pump which can generate a pressure of 1620/2280/2850 Litre per minute, is the second line of action. If the systems demand even more water pressure a tertiary Diesel Pump (with its on Diesel Power Generator) with a similar capacity of 1620/2280/2850 Litre per minute automatically comes into action. The reason for the pump being diesel powered is another screen of redundancy in case electricity is not available during a crisis.
Timely Evacuation
This second objective is paramount in a major fire. Time is of the essence in a Fire Evacuation. Minutes make a big difference in achieving positive outcomes. All this comes down to effective planning of exits and stairwells.
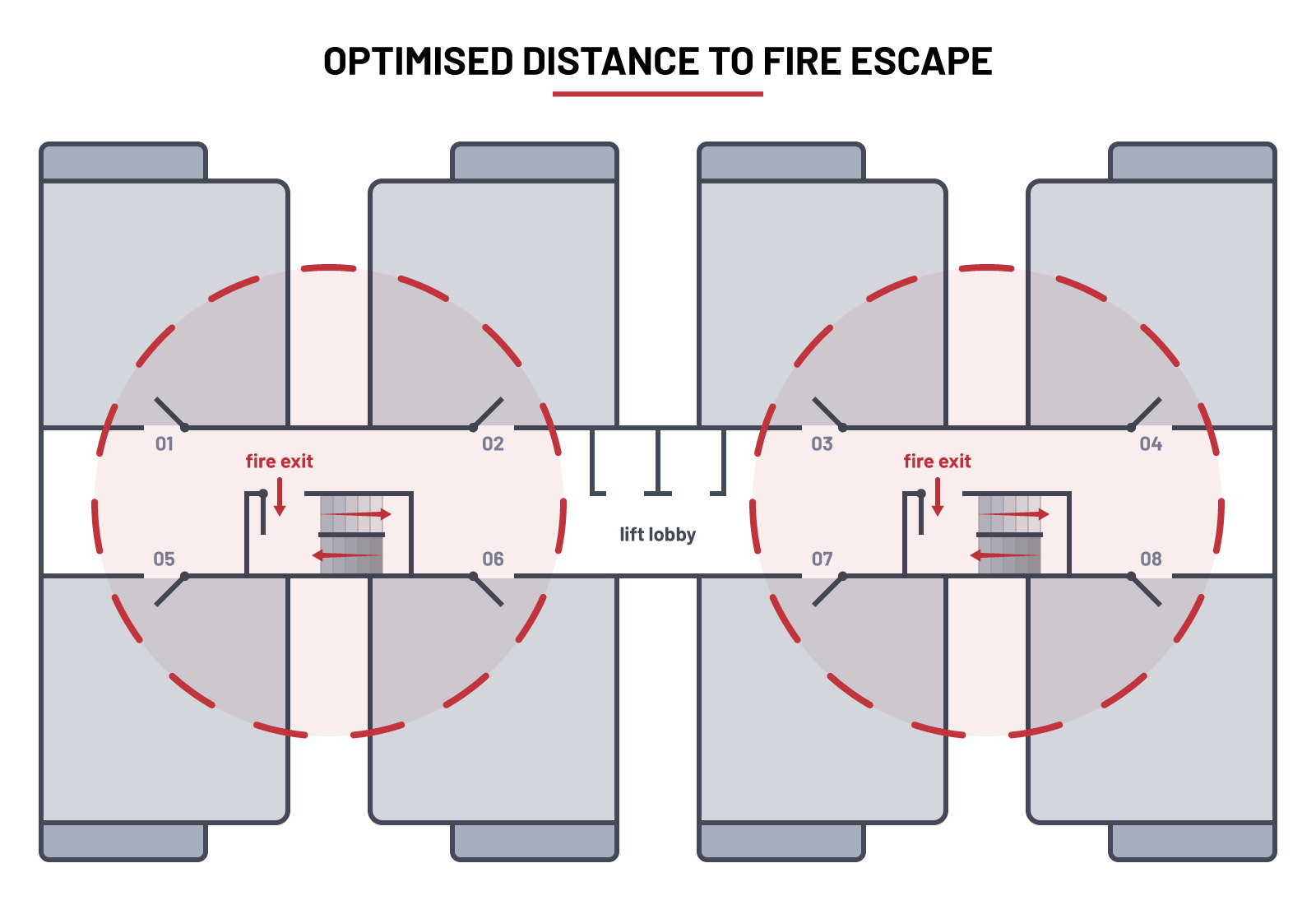
The towers are planned so that every apartment has quick access to Fire Exit Staircases. The Fire Exit doors are 2 hour fire-rated. These doors are fitted with a push lever that allows people one way access into the Fire Exit Staircase. The only floors that have two way access is the ground floor and the terrace floor.
The reason for this is; during a fire, people using the Fire Exit stairwell need to enter the Fire Exit and exit the building, making the other floors inaccessible from within the Fire Exit prevents residents, who are possibly in a state of panic, from erroneously entering a floor which possibly is on fire. Even the width and the number of flights of stairs are as per specified regulatory norms. Failure to abide by these norms can result in the occupancy certificate not being issued.
Accessibility to Firefighters
Fire Engine Access
The project is planned according to standards to ensure that a Fire Engine can drive effortlessly across the podium in an emergency and reach any side of a tower without any obstructions.
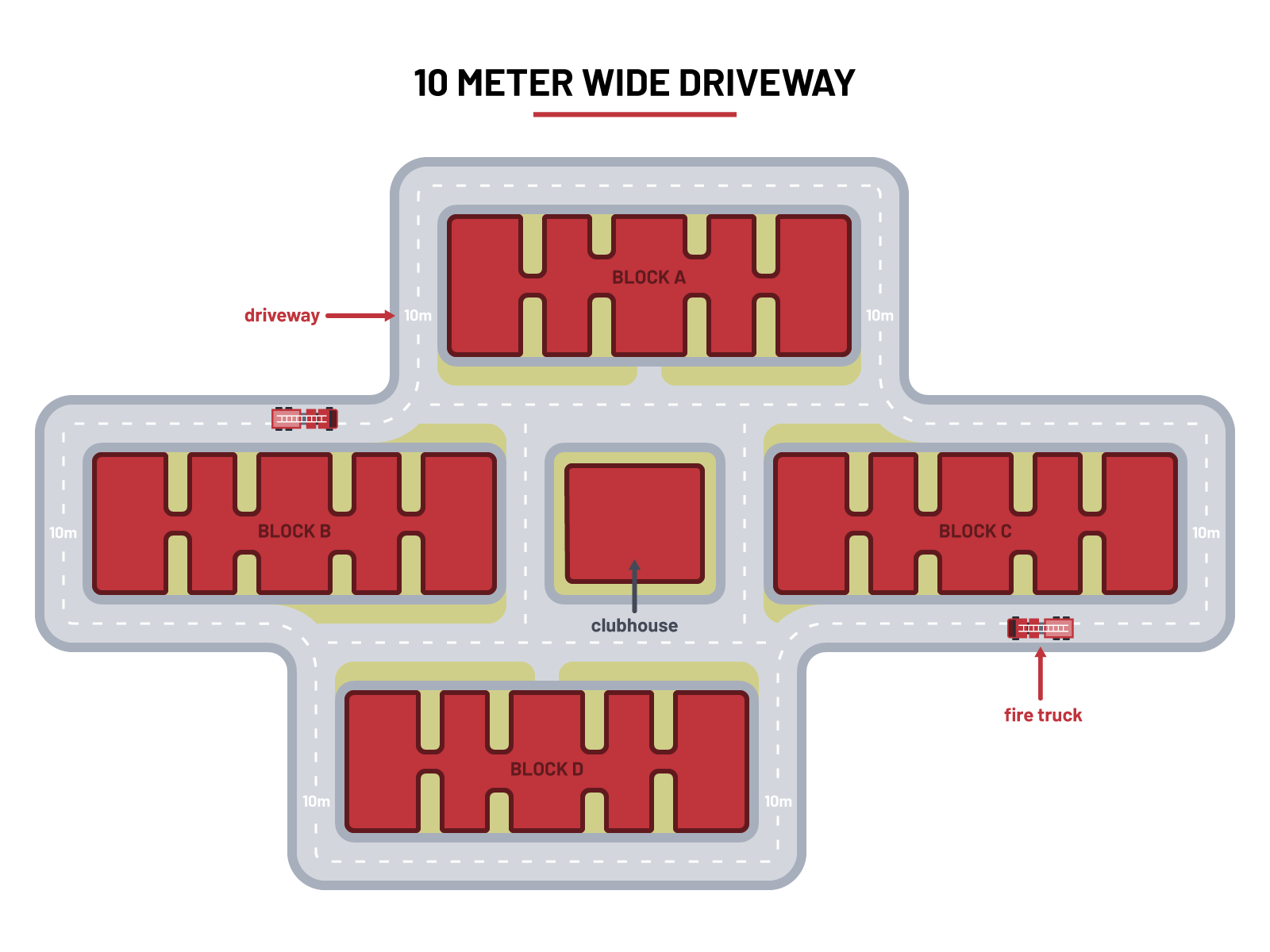
External Facade Access
In the event of major fire. Firefighters need the ability to access an apartment from the external facade. The need could be to fight a fire from outside or to evacuate residents trapped from accessing the Fire Exits. For this purpose, the facade is designed with large windows and balconies that allow for emergency access to FirefIghters. Window panes can be shattered easily, and the absence of grills on the windows allows for instant entry of firefighters so that they can evacuate residents easily.
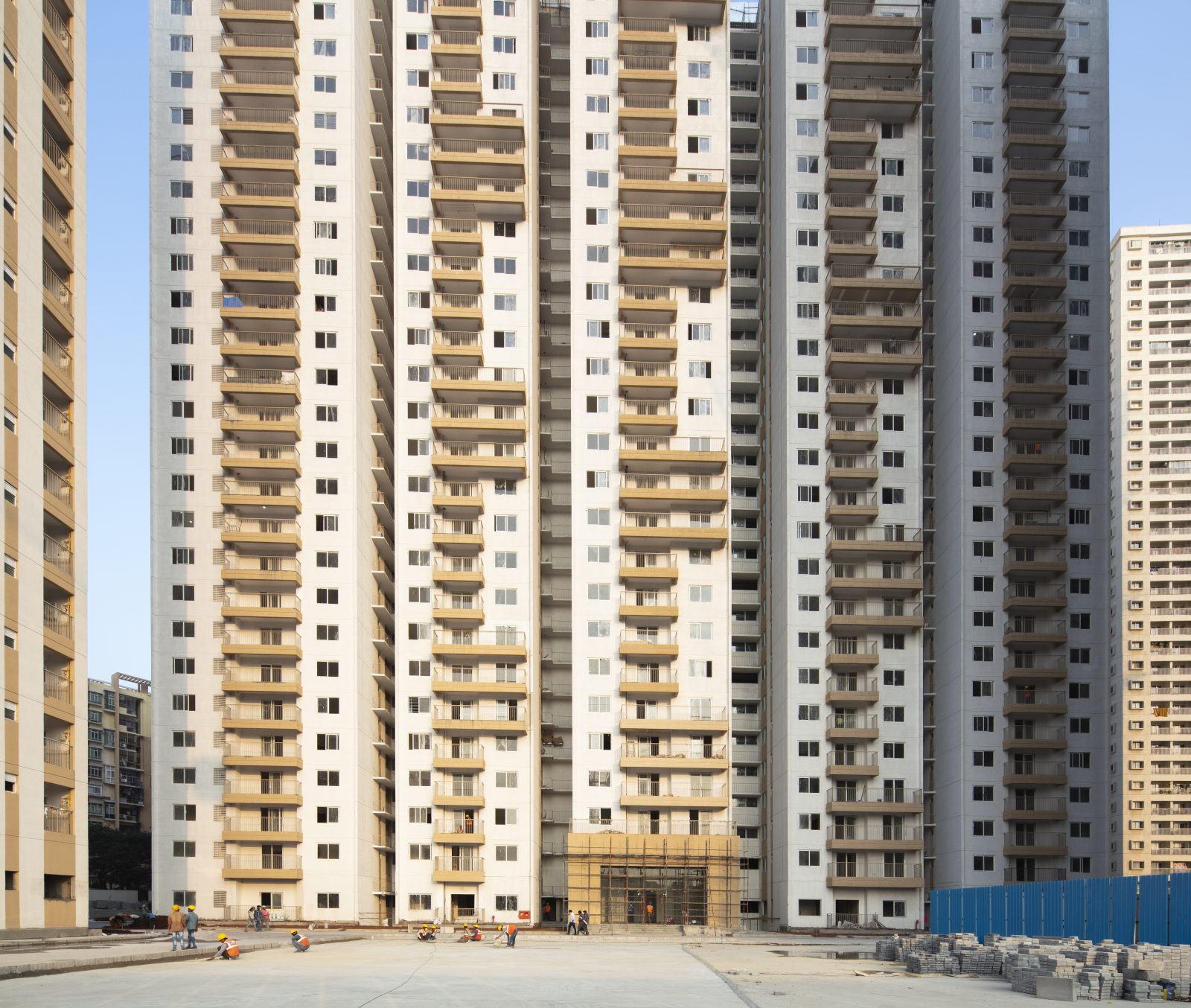
Firefighting Tools
Firefighters have access to industry standard tools and facilities across all our projects.
Fire Hydrants are present across the podium, each corridor, the basements and at specified locations. In fact, the hydrant on every floor is accompanied by two 15 meter RRL (Reinforced Rubber-lined) Hose Pipes. FireFighters also have access to the Fire Control Panel that allows them to interact with the entire system and turn on certain manual overrides that allow them to do their job effectively.
